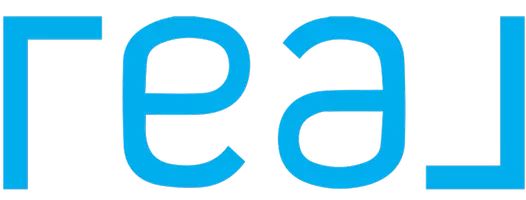REQUEST A TOUR If you would like to see this home without being there in person, select the "Virtual Tour" option and your agent will contact you to discuss available opportunities.
In-PersonVirtual Tour

$3,200
2 Beds
2 Baths
1,250 SqFt
UPDATED:
10/27/2024 09:19 PM
Key Details
Property Type Condo
Sub Type Apartment/Condo
Listing Status Active
Purchase Type For Rent
Square Footage 1,250 sqft
Subdivision Uptown Nw
MLS Listing ID R2939045
Bedrooms 2
Abv Grd Liv Area 1,250
Total Fin. Sqft 1250
Rental Info Available
Lot Size 1,250 Sqft
Property Description
Enjoy sophisticated uptown living in this impeccably maintained suite. A welcoming lobby leads to an entryway with laminate flooring flowing into an open kitchen with stainless steel appliances and brindle granite counters. The bright living area, complete with a cozy gas fireplace, connects to the dining space and a large balcony. Another spacious, covered balcony sits near an open den framed by floor-to-ceiling windows. The primary bedroom offers dual closets and an en suite with a glass-enclosed shower, while the second bedroom is filled with natural light from its corner windows. Amenities include a fitness center, guest suite, and more. With a Walk Score of 95, you're surrounded by parks, dining, and shopping.
Location
Province BC
Community Uptown Nw
Area New Westminster
Building/Complex Name Generations
Interior
Interior Features Bike Room, Dishwasher, Elevator, Exercise Centre, Refrigerator, In Suite Laundry, Microwave, Storage, Stove
Fireplaces Number 1
Exterior
View Yes
Total Parking Spaces 1
Building
Unit Floor 1101
Read Less Info

Listed by Royal LePage Sterling Realty
GET MORE INFORMATION





