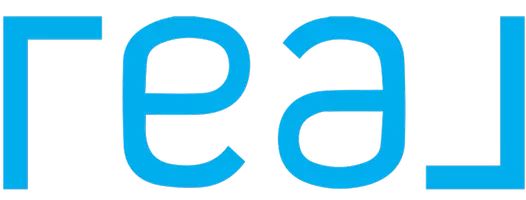For more information regarding the value of a property, please contact us for a free consultation.
Key Details
Sold Price $9,050,000
Property Type Single Family Home
Sub Type House/Single Family
Listing Status Sold
Purchase Type For Sale
Square Footage 9,087 sqft
Price per Sqft $995
Subdivision Shaughnessy
MLS Listing ID R2913838
Sold Date 11/08/24
Style 2 Storey w/Bsmt.
Bedrooms 8
Full Baths 7
Half Baths 2
Abv Grd Liv Area 3,070
Total Fin. Sqft 9087
Year Built 2007
Annual Tax Amount $77,507
Tax Year 2023
Lot Size 0.375 Acres
Acres 0.37
Property Description
Discover the epitome of elegance in this 16-year-old Shaughnessy mansion by Loy Leyland on a quiet, tree-lined street. This 8800+ sqft residence on a perched up lot features a sun-soaked southern backyard, formal living + dining rooms, office, solarium, gourmet main + spice kitchens, pantry, and guest bedroom with ensuite on the main floor. Upstairs, find 5 bedrooms and 5 baths, including a spacious primary suite with a sitting area, luxurious spa-like bath, walk-in closet, and private balcony. The basement boasts an indoor pool with a waterfall and hot tub, home theatre, wine cellar, + 2 extra bedrooms. A 360 sqft gym sits next to the 3-car garage. The beautiful English garden features a waterfall pond. Close to top schools and a short drive to YVR and downtown. Superior build throughout.
Location
Province BC
Community Shaughnessy
Area Vancouver West
Zoning RS-5
Rooms
Other Rooms Wok Kitchen
Basement Fully Finished
Kitchen 2
Separate Den/Office N
Interior
Interior Features Air Conditioning, ClthWsh/Dryr/Frdg/Stve/DW, Disposal - Waste, Hot Tub Spa/Swirlpool, Jetted Bathtub, Microwave, Oven - Built In, Pantry, Swimming Pool Equip., Vacuum - Built In
Heating Hot Water, Radiant
Fireplaces Number 2
Fireplaces Type Natural Gas
Heat Source Hot Water, Radiant
Exterior
Exterior Feature Balcny(s) Patio(s) Dck(s), Fenced Yard
Garage Garage; Triple
Garage Spaces 3.0
Amenities Available Air Cond./Central, Pool; Indoor, Sauna/Steam Room, Swirlpool/Hot Tub
Roof Type Other
Lot Frontage 100.0
Lot Depth 162.15
Parking Type Garage; Triple
Total Parking Spaces 3
Building
Story 3
Sewer City/Municipal
Water City/Municipal
Structure Type Frame - Wood
Others
Tax ID 010-998-489
Ownership Freehold NonStrata
Energy Description Hot Water,Radiant
Read Less Info
Want to know what your home might be worth? Contact us for a FREE valuation!

Our team is ready to help you sell your home for the highest possible price ASAP

Bought with Luxmore Realty
GET MORE INFORMATION





