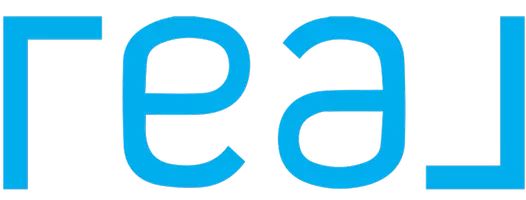REQUEST A TOUR If you would like to see this home without being there in person, select the "Virtual Tour" option and your agent will contact you to discuss available opportunities.
In-PersonVirtual Tour

$19,995
7 Beds
10 Baths
6,826 SqFt
UPDATED:
11/27/2024 11:10 PM
Key Details
Property Type Single Family Home
Sub Type House/Single Family
Listing Status Active
Purchase Type For Rent
Square Footage 6,826 sqft
Subdivision Glenmore
MLS Listing ID R2947444
Bedrooms 7
Abv Grd Liv Area 6,826
Total Fin. Sqft 6826
Rental Info Available
Lot Size 6,826 Sqft
Property Description
A striking contemporary home, this 6800 sq ft Property has been built to the highest standards and it shows! Sleek finishings throughout and incredibly thoughtful floor plan, you'll delight in a main floor perfect for entertaining with soaring ceilings, panoramic glass walls showcasing mountain, ocean and city views, and seamless transitions to showstopping outdoor spaces include a negative edge pool, hot tub, multiple fire pits, vegetable garden, and most importantly PRIVACY! Every moment inside is just as special with the attention to detail overwhelming! A gorgeous kitchen, both functional and beautiful plus a second wok kitchen. Downstairs are four bedrooms, all with ensuite bathrooms, including two exquisite master bedroom options reminiscent of your favourite European hotel.
Location
Province BC
Community Glenmore
Area West Vancouver
Interior
Interior Features Air Conditioning, Dishwasher, Elevator, Refrigerator, In Suite Laundry, Microwave, Pool, Outdoor, Storage, Stove, Swirlpool/hot tub, Wheelchair Access, Wine Cooler
Fireplaces Number 3
Exterior
View Yes
Total Parking Spaces 4
Others
Pets Allowed 1
Read Less Info

Listed by Royal LePage Sussex Mander Group
GET MORE INFORMATION





